Living Room
The living room is the hub of our home. We’ve got an open plan so it is plenty of space. We don’t need a separate “play room” for Mia because we spend most of our time in the living room, and she wants to be where we are. I intentionally devoted all of the low shelves to Mia’s toys, so we can create ”an environment of yes’s.”
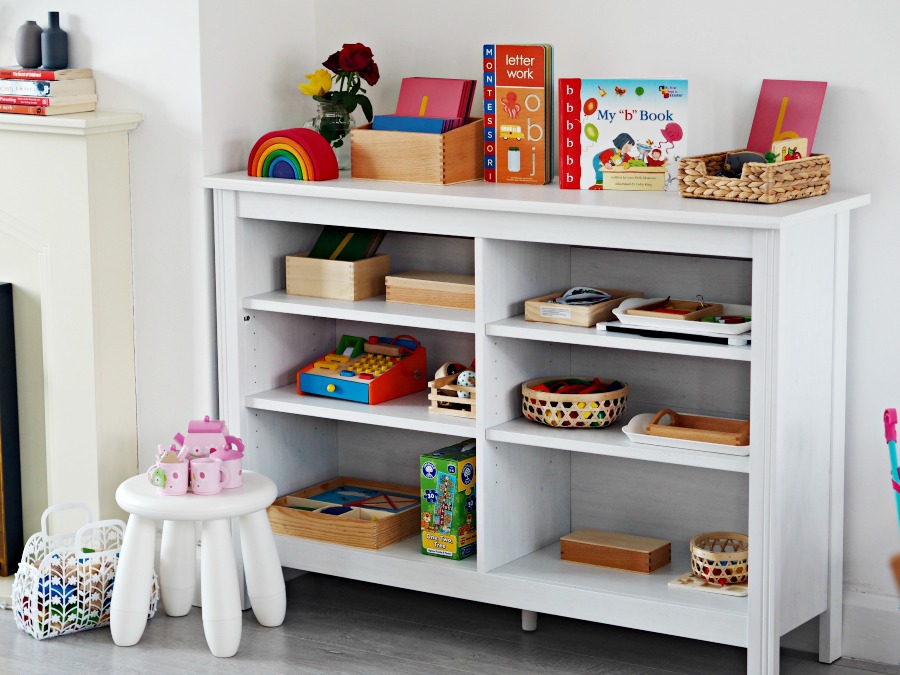
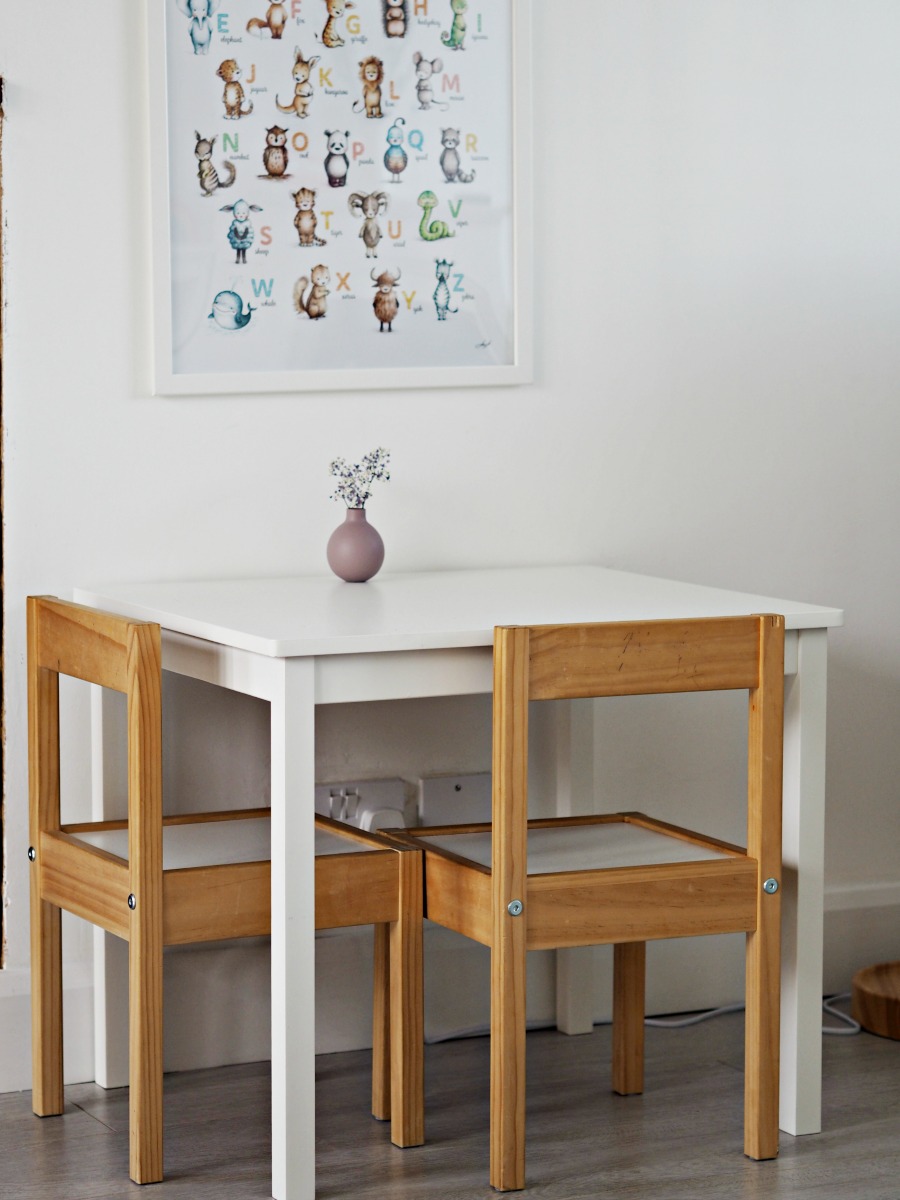
Kitchen Area
There is nothing more important in Montessori than respect for the child, and with that, there is no greater respect than the Prepared Environment. Somewhere they can keep their things independently, neatly and in a reachable space. Mia’s got essential kitchen tools that she uses everyday and independently.
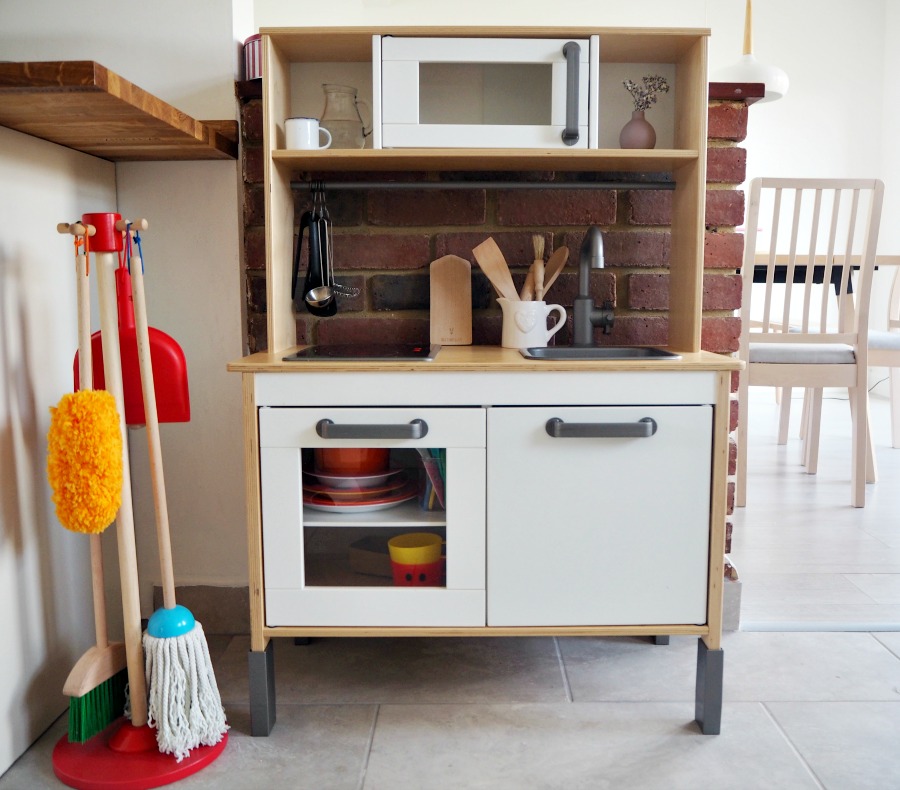
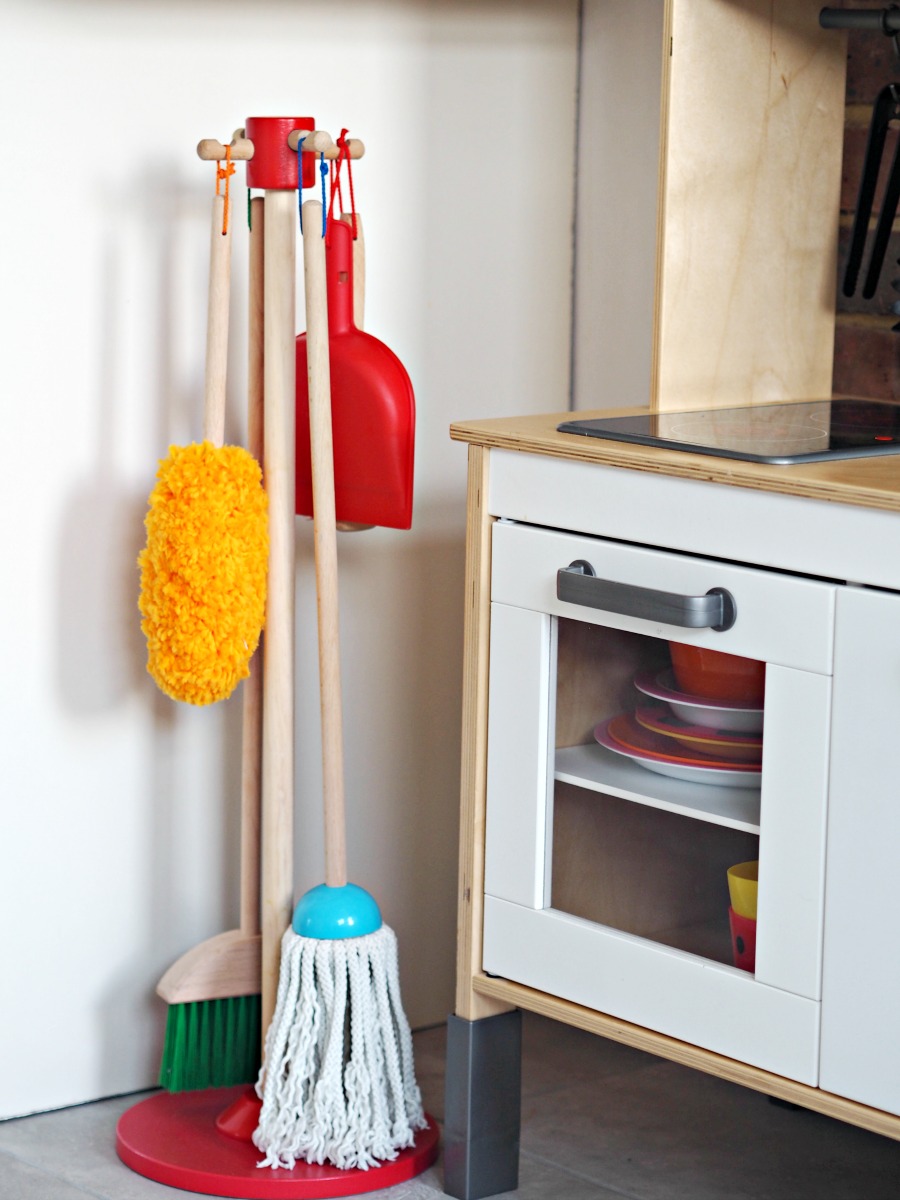
The best money ever spent was on this Melissa & Doug Cleaning Set!
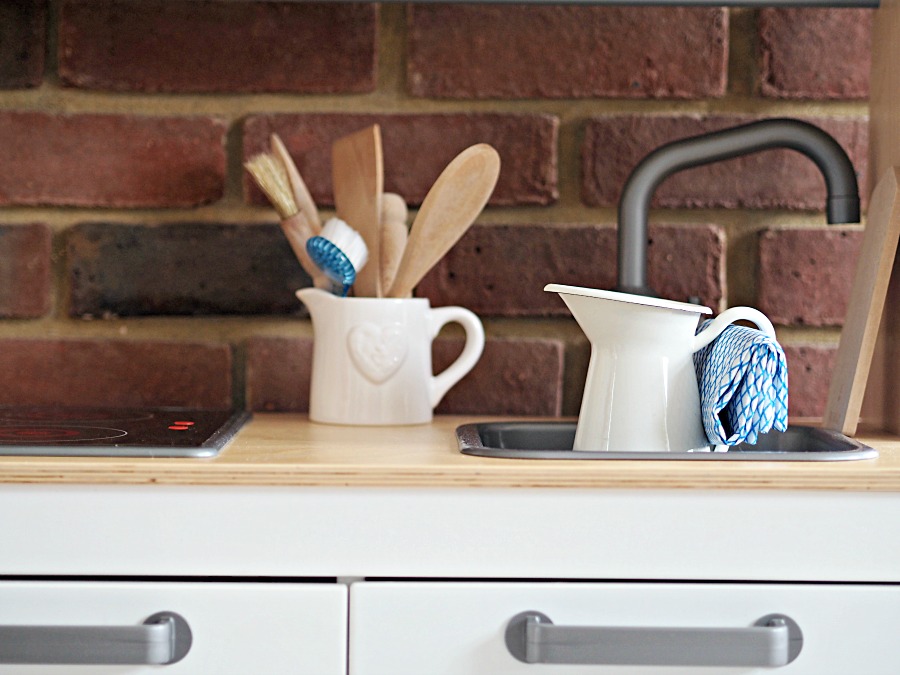
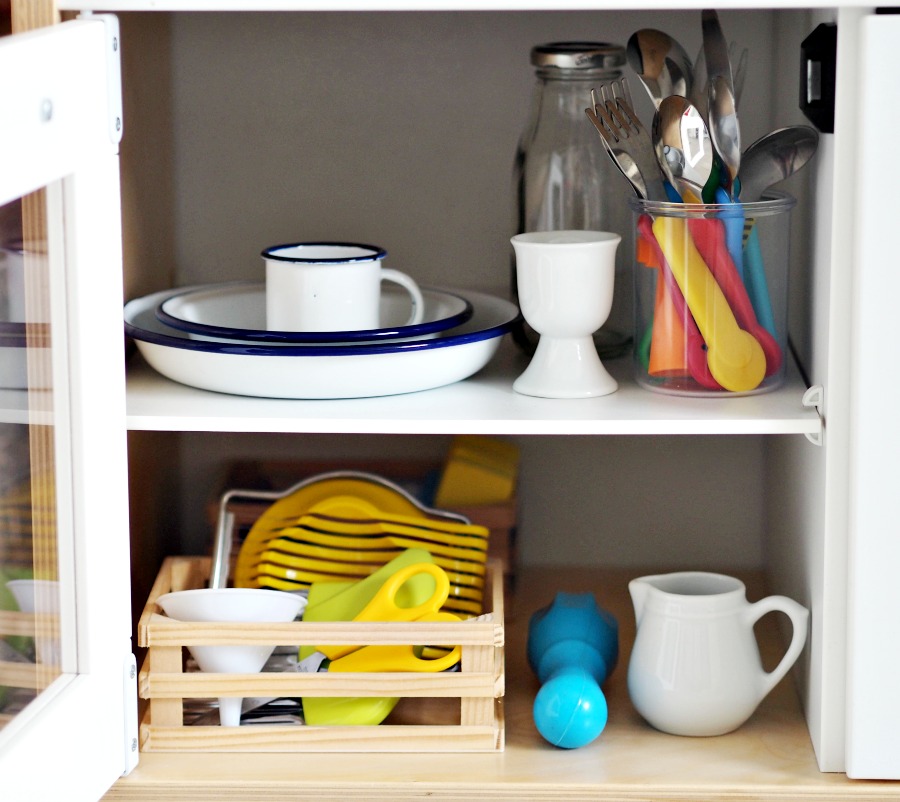
Hallway Space.
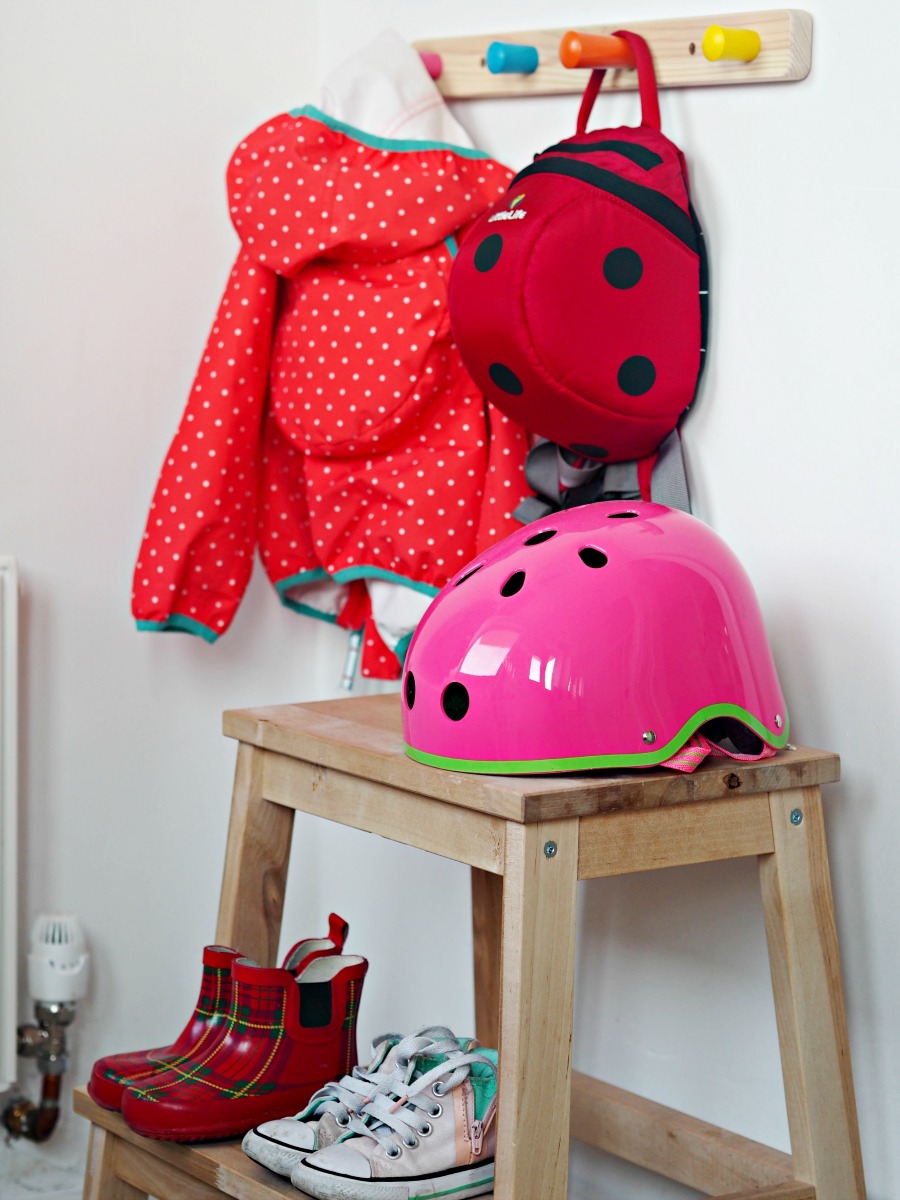
Bedroom
Mia’s bedroom is comfortable and simple. She has easy access to clothes and child size mirror at the child’s eye level so she can check out her style. Also she has a small chair with a brush and porcelain pot with hairbands and hair clips. There is also a book shelves and reading corner.
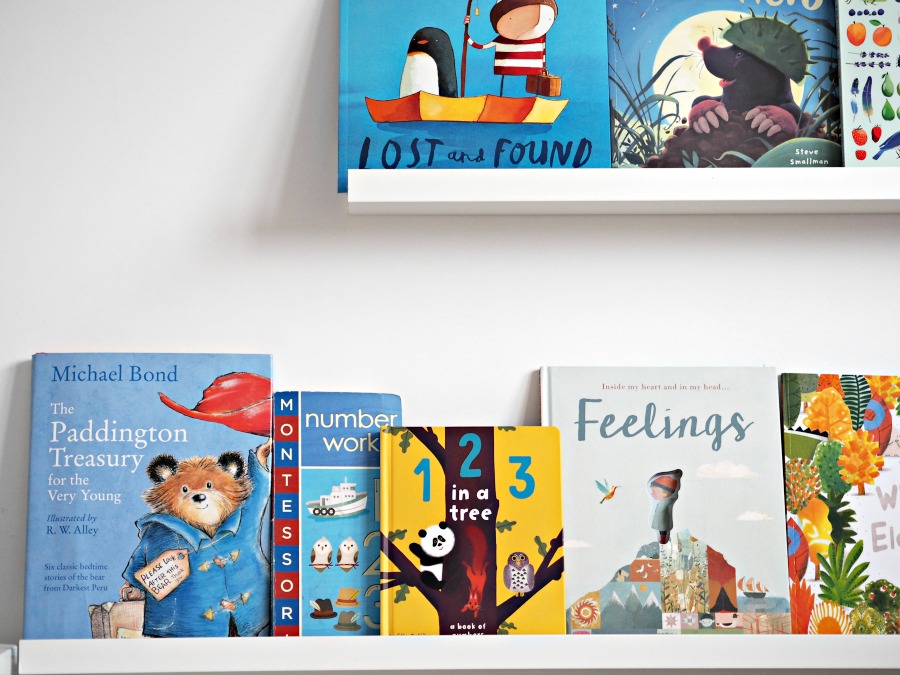
Book Shelves.
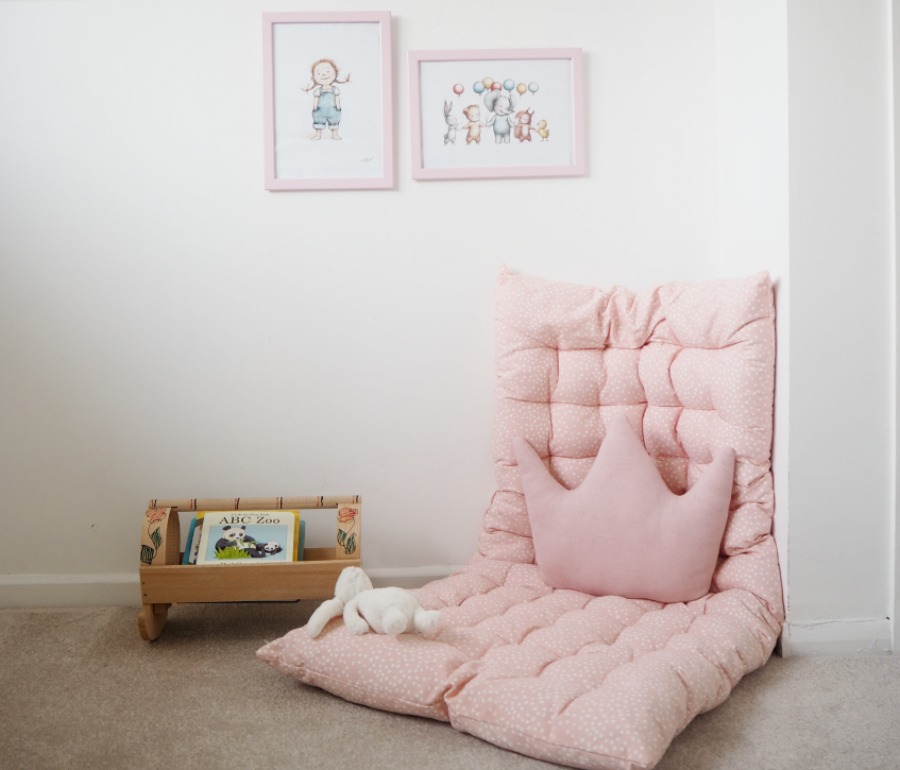
Reading Corner.
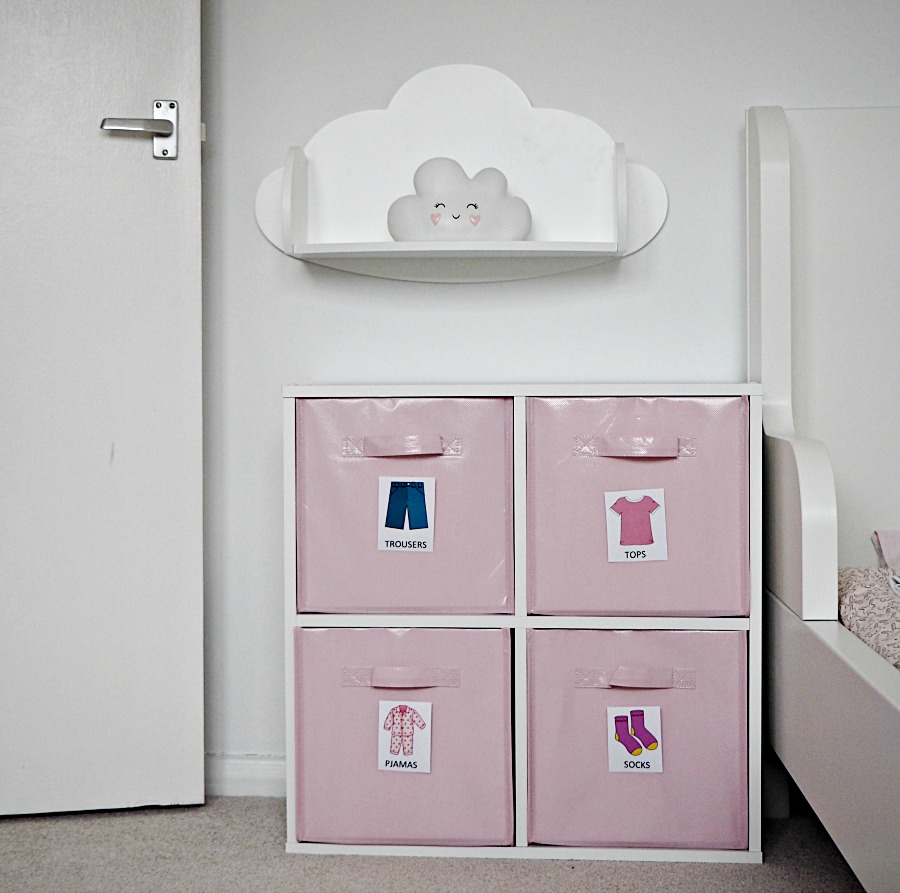
Dressing (above) and self-care area (below).
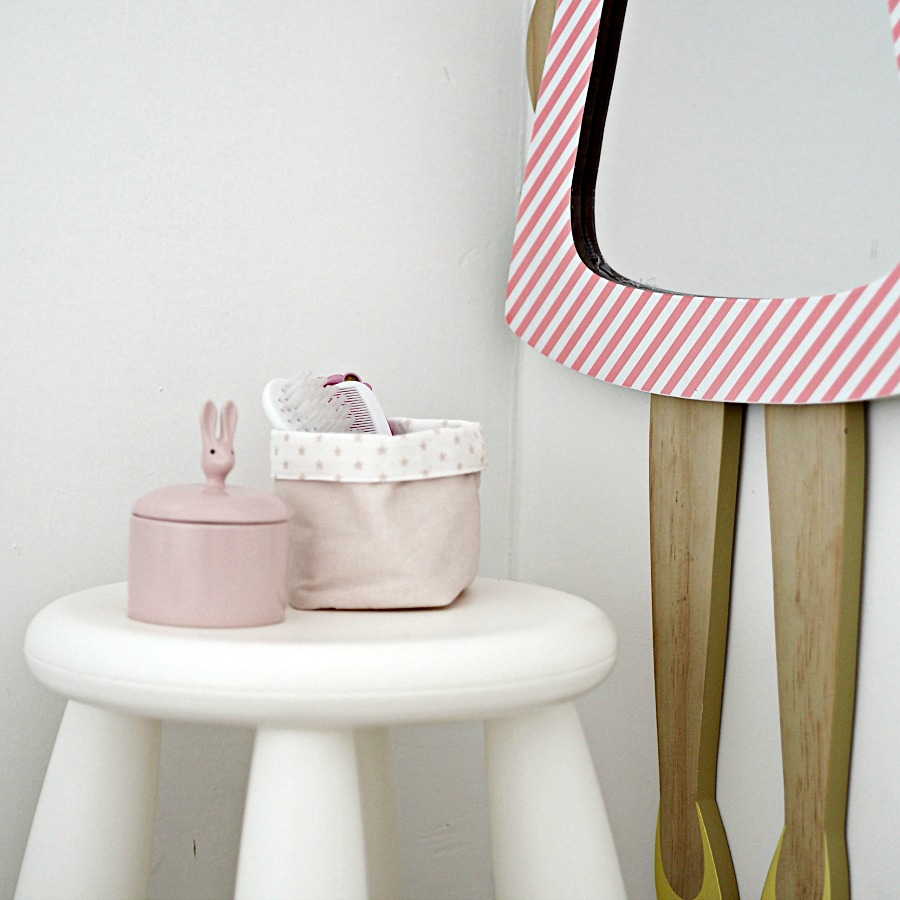
And, that’s it!
L xoxo

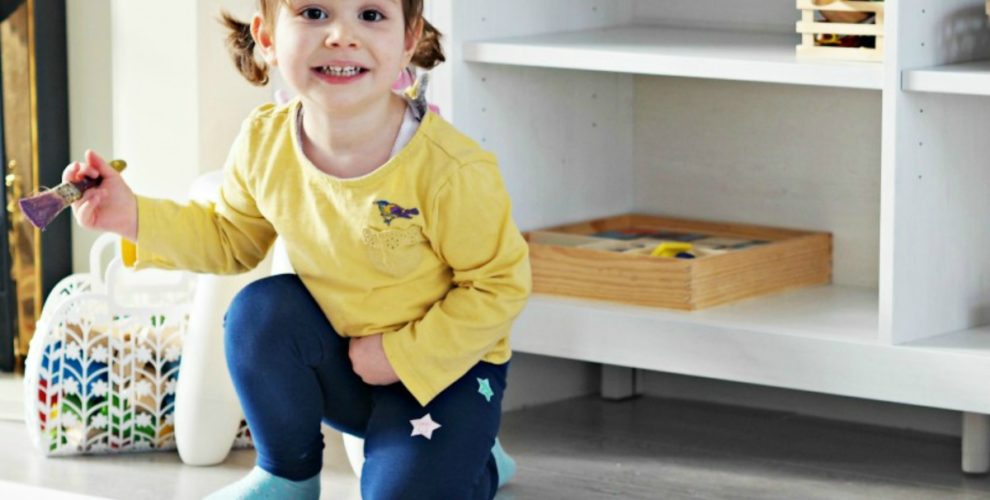
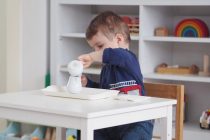
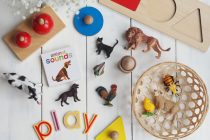
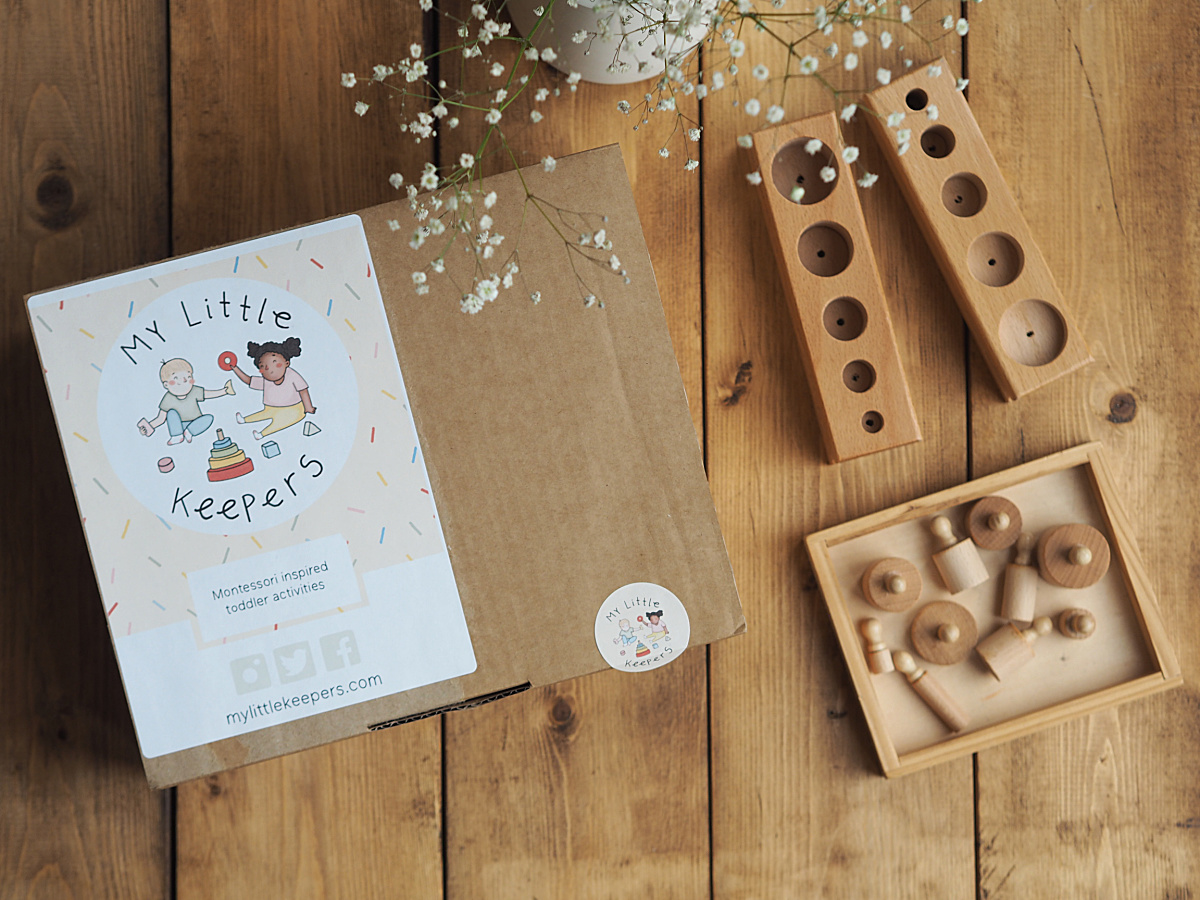

20 Comments
Kristin's Peppermints and Cherries
What beautiful, creative spaces for learning! I visited a Montessori school when I student taught years ago. I love the hands-on learning style! Followed you on Pinterest!
Leky83
Thank you Kristine.
Anuma
That’s really really cute and tidy spaces. Enjoy with your lil one 🙂
Leky83
Thank you Anuma!
Jeanette
It is very nice 🙂
Leky83
Thank you Jeanette.
Julie
Love it! So many cute areas. Love the shelf in the living room with everything on it – the rainbow puzzle is cute. I also love the play kitchen area. Lots of fun that can happen. And of course, I love your IKEA chairs. I have the pink stools like your white stool. I also have the wooden chairs and also the table that goes with it.
Leky83
Thank you Julie.
Jennifer Maune | Maune Legacy
Love the little cleaning set. The reading corner looks super cozy!
-Jennifer
https://maunelegacy.com
Leky83
Thank you Jennifer.
Shannon
Love the big princess seat in the reading corner! It looks like a great spot to snuggle up and read.
Leky83
Thank you Shannon.
Keating | MainelyKeating.com
I love this so much!! I imagine our home having a very similar look and feel to it once we buy a house and get settled. A reading corner is definitely a must for us.
Leky83
Thank you Keating.
Justine @ Little Dove
I love her little shelf space, it looks like she’s got a great setup!
Leky83
Thank you Justine.
Nicole
How cute is everything!! I love the kitchen setup!!
Leky83
Thank you Nicole.
Clair
Love love love how you have your home set up! The labels on the baskets are genius…going to do that for my toddler 🙂 That reading area is also great! I have been trying to get a reading area straight for my kids
Leky83
Thank you Clair so much!